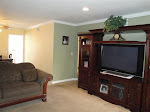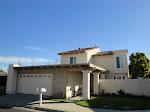SELLING YOUR HOME WITH VIRTUAL TOURS & FLOOR PLANS
WELCOME TO THE FUTURE OF REAL ESTATE: VIRTUAL HOME TOURS
NIC PETROSSI (714) 272-3646
WHY ARE VIRTUAL TOURS AWESOME?
- Since it's as easy as a "click" to see the inside of your home, more Potential Buyers are inclined to see your home creating greater exposure.
- It's like an OPEN HOUSE, but online.
- It enables a niche of ultra-busy potential buyers the opportunity to view the selling features of your home without leaving the comfort of their own home.
According to the official Alta Vista South HOA website, Alta Vista South is comprised of 214 upscale single family homes. Among other things, the community website offers a calender of community events, information regarding the property management company (South Coast Property Management in Costa Mesa), and the CC&R’s, By-Laws, and other legal documents available for download.
The Alta Vista South Homeowner’s Association is made up of 5 tracts of homes: HQT, Bel Maison, William Lyon Homes, Biscayne, and Highpoint. Below is a list of each tract with general spec’s for each floor plan. Actual floor plans are available upon request by contacting Nic Petrossi at (714) 272-3646 or email npetrossi@yahoo.com
NIC PETROSSI, Prudential California Realty (714) 272-3646
Bel Maison
- Plan One 4 Beds 3 Baths 2,698 SF 2 Car Garage
- Plan Two 5 Beds 3 Baths 2,628 SF 3 Car Garage
- Plan Three 5 Beds 4 Baths 2,901 SF 3 Car Garage
- Plan Four 5 Beds 3 Baths 3,192 SF 3 Car Garage
Bel Maison architecture is unique in that the builder Saddleback Pacific Homes, incorporated French Chateau elements. Passers-by will often refer to these homes as the “Castle Homes” due several of the homes having a castle-like cylindrical turret and stone edifice.
Streets in Bel Maison are: Underhill, Dickinson, Brady, Lowe, Newman, Hunt, and Olson. (Named after Placentia City Council members around the time of construction).
Lyon Homes
- Residence One 4 Beds 3 Baths 2,533 SF 3 Car Garage
- Residence One (1) 4 Beds 3 Baths 2,613 SF 2 Car Garage
- Residence One (2) 4 Beds 3 Baths 2,693 SF 2 Car Garage
- Residence Two 4 Beds 3 Baths 2,775 SF 3 Car Garage
- Residence Two (alt) 4 Beds 3 Baths 2,949 SF 2 Car Garage
- Residence Three 5 Beds 3 Baths 3,002 SF 3 Car Garage
- Residence Three (1) 6 Beds 3 Baths 3,200 SF 3 Car Garage
- Residence Three (2) 6 Beds 3 Baths 3,354 SF 2 Car Garage
Summarily, the difference in square footage between a Residence Two and a Residence Two (alt) for example, is due to either the absence or presence of a 3 Car Tandem garage. The area used for the 3rd car is optional and if the home does NOT have the tandem, it will have more square footage.
Streets in Lyon Homes: Torrey Pines, Quail Run, Augusta, and Spyglass.
HQT Homes
- Residence One 3 Beds 2.5 Baths 3,233 SF 3 Car Garage
- Residence One (alt) 4 Beds 2.5 Baths 2,408 SF 2 Car Garage
- Residence Two 4 Beds 3 Baths 2,266 SF 3 Car Garage
- Residence Two (alt) 4 Beds 3 Baths 2,366 SF 2 Car Garage
- Residence Three 5 Beds 3 Baths 2,448 SF 3 Car Garage
Streets for HQT Homes: Bay Hill, Pebble Beach, Doral, and Firestone.
HighPoint
- Plan One 4 Beds 3.5 Baths 2,693 SF 3 Car Garage
- Plan One (alt) 5 Beds 4.0 Baths 2,851 SF 2 Car Garage
- Plan Two 4 Beds 4.0 Baths 2,917 SF 3 Car Garage
- Plan Two (alt) 5 Beds 4.0 Baths 3,087 SF 2 Car Garage
- Plan Three 4 Beds 3.0 Baths 3,081 SF 3 Car Garage
- Plan Three (alt) 5 Beds 3.0 Baths 3,201 SF 3 Car Garage
Streets for HighPoint: Maertzweiler, Black, Melia, Little, Soto
Biscayne
Unfortunately, the floor plans are not available at this time for the Biscayne models. Streets are Cline, Faley, Thomann, Atchley, Robertson, Snow, Kemp, Black, and Maertzweiler. (Parts of Black and Maertzweiler shared with HighPoint).












.jpg)











0 comments:
Post a Comment